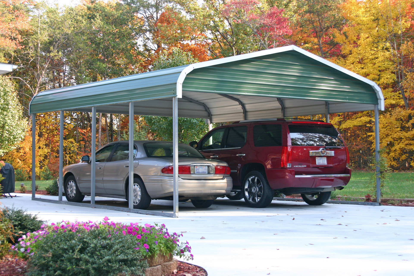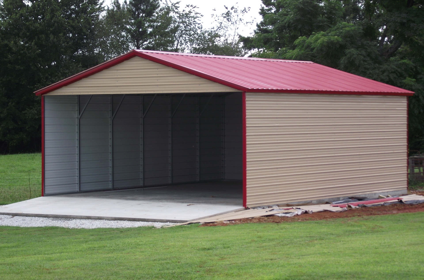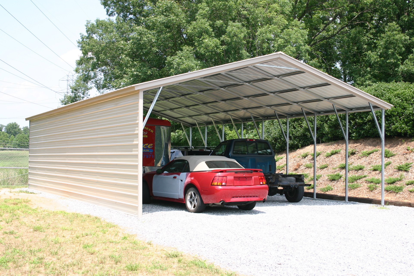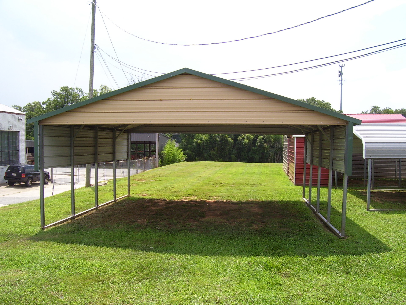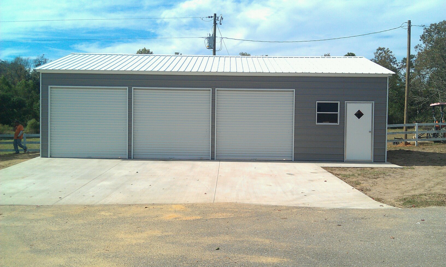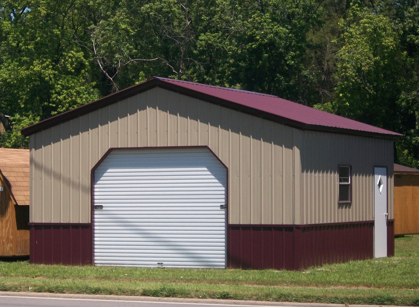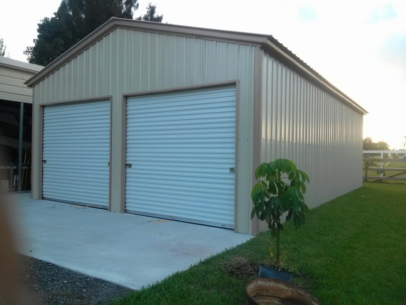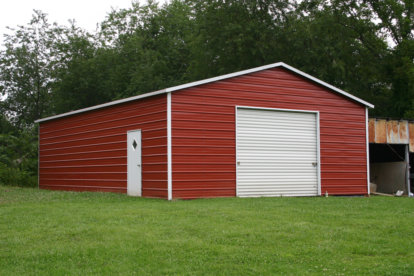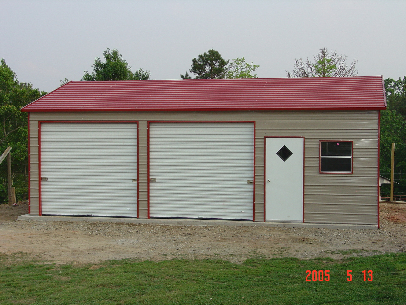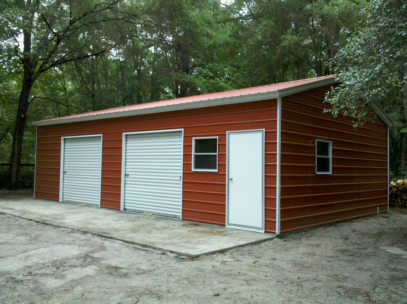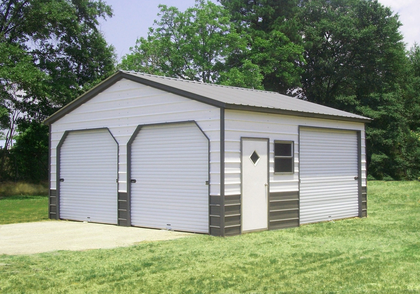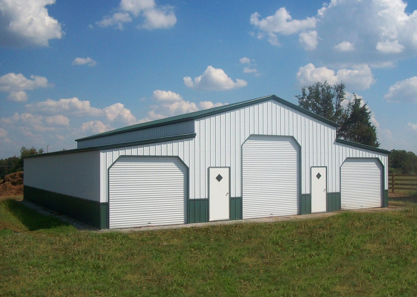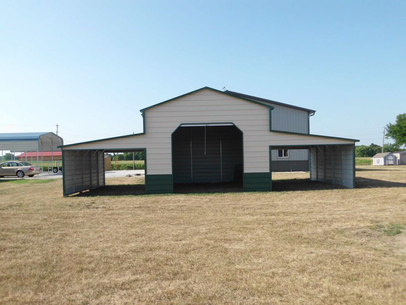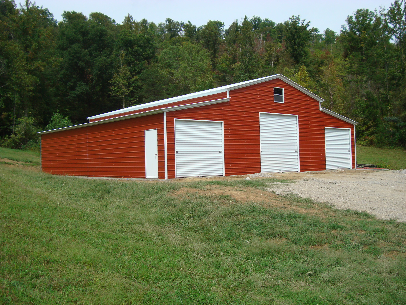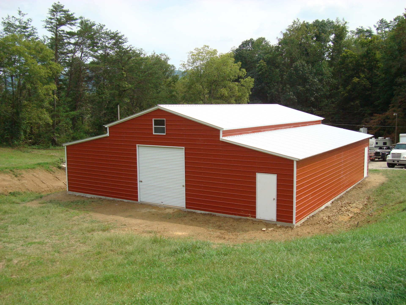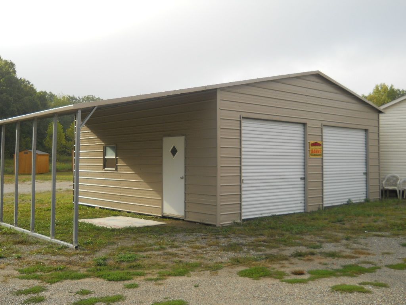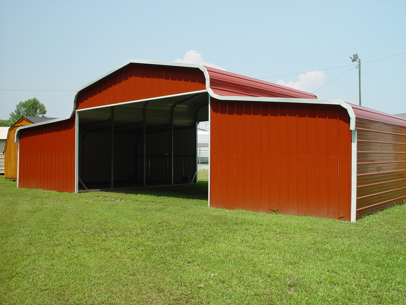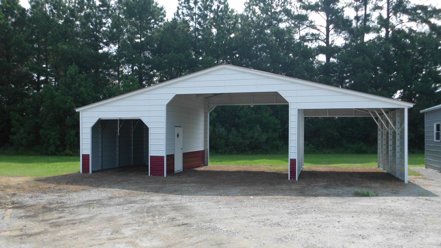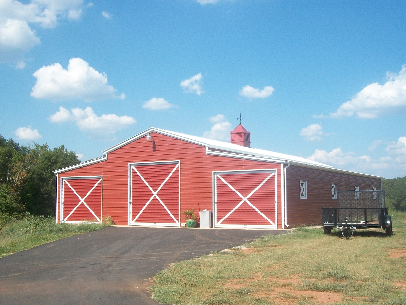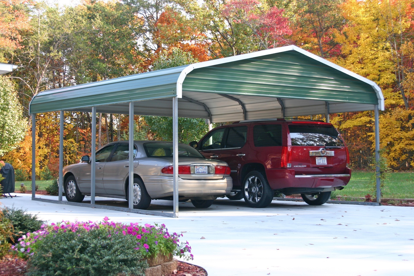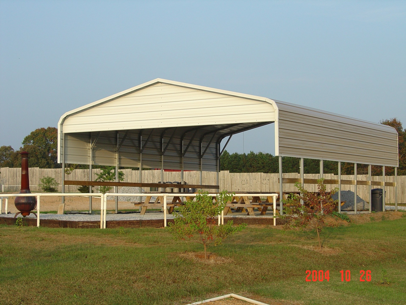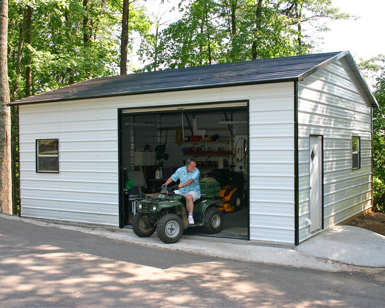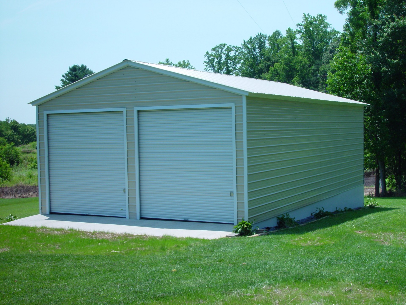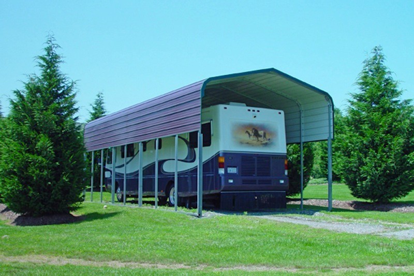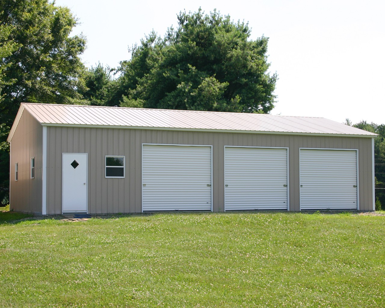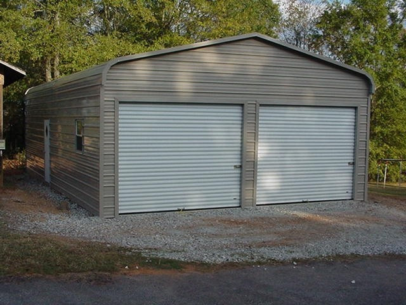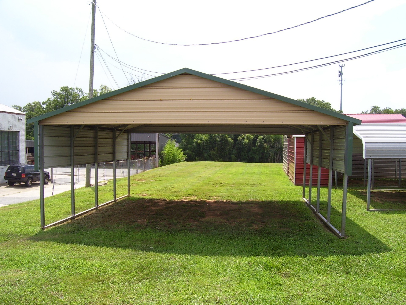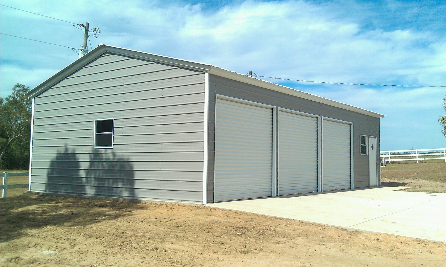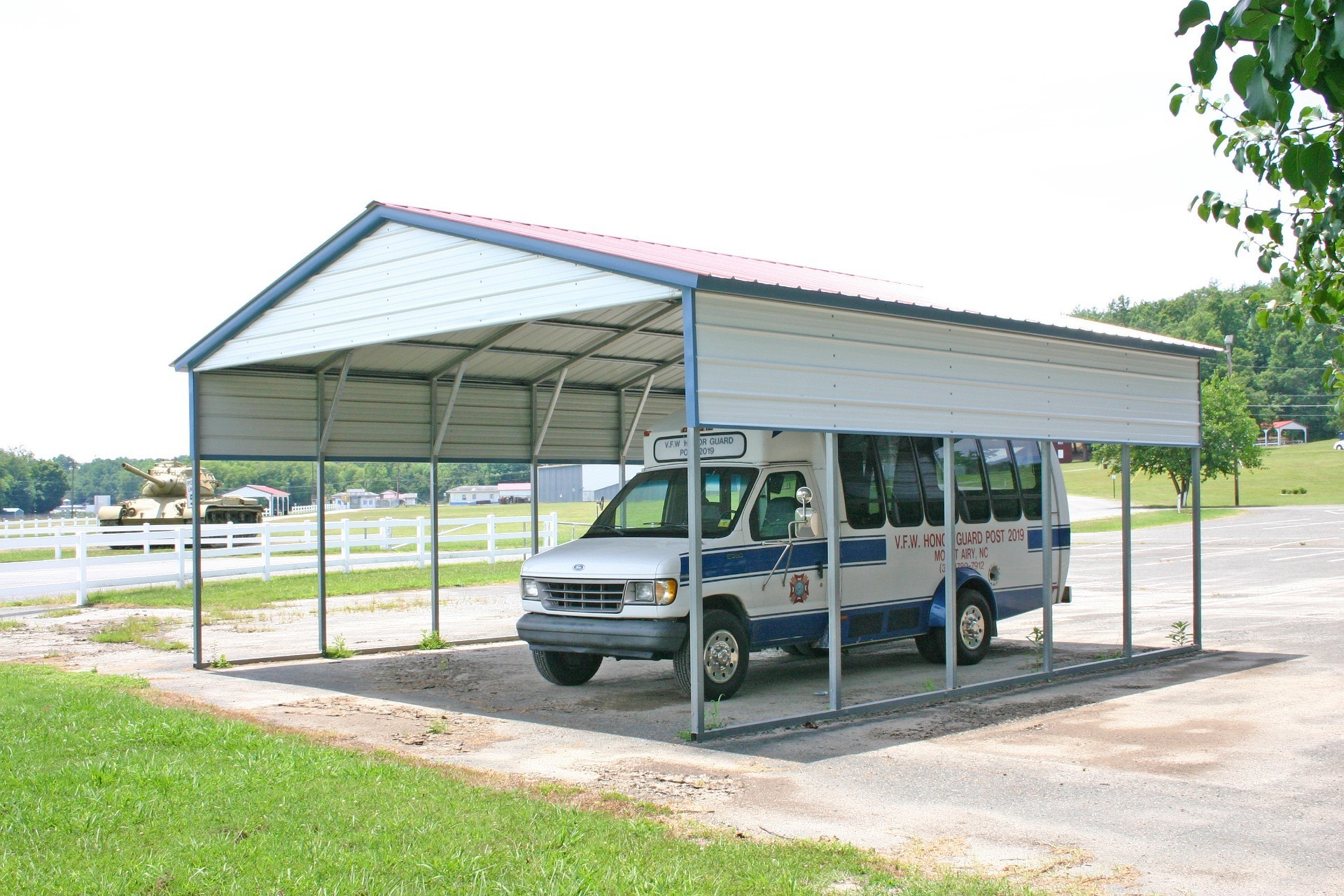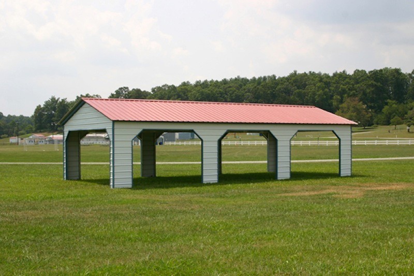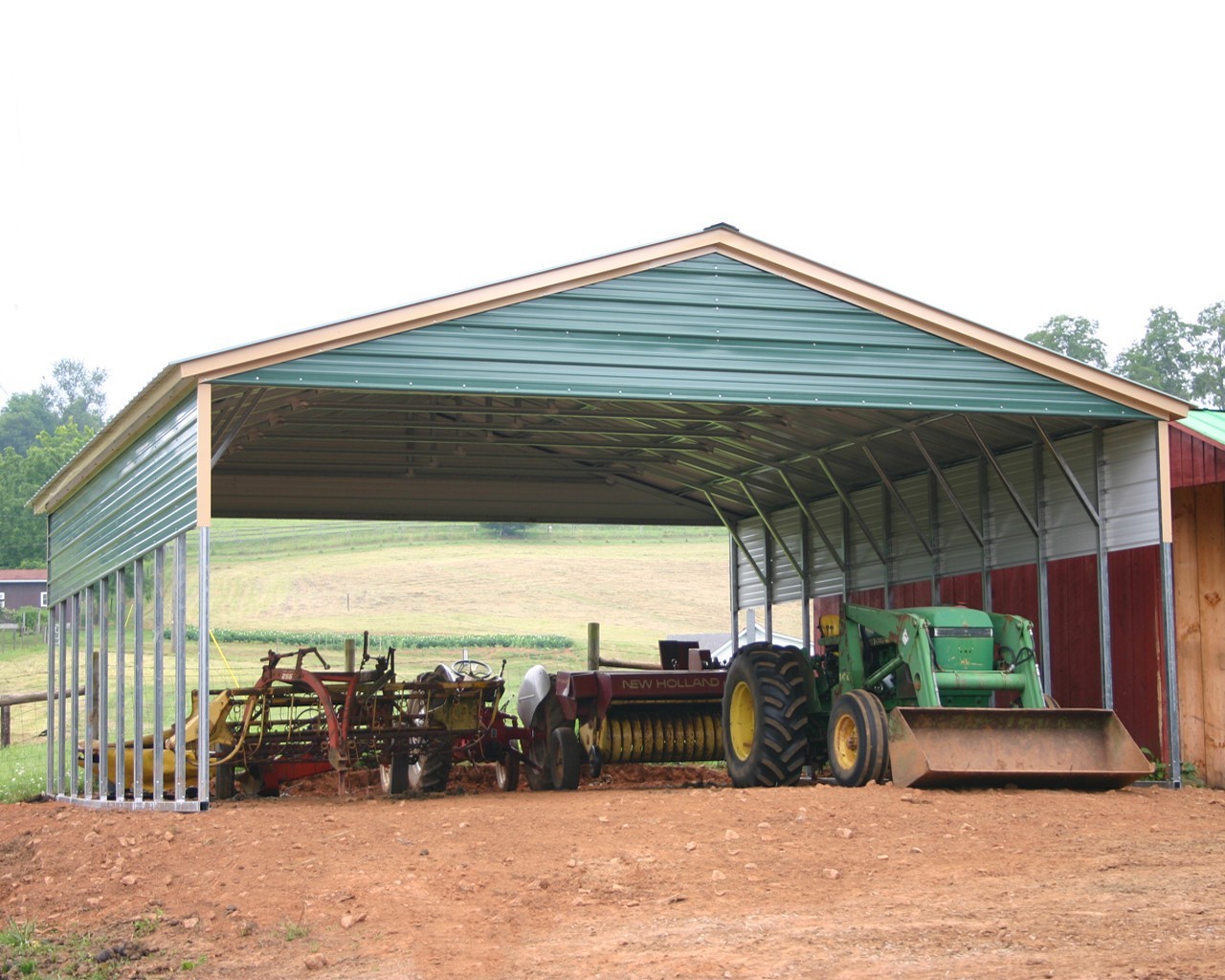East Coast Carports
Call toll free: 1-877-662-9060
email us: sales@mayberrymetalstructures.com
Affordable Carports from East Coast Carports are available throughout the Magnolia state of Mississippi. Our Prentiss MS metal carport prices include free delivery and installation on your level lot. All of our Prentiss Mississippi steel carports come in both 14 and 12 gauge framing as well as 29 gauge roof metal sheeting(26 gauge available option). For areas requiring building permits we can provide engineered plans(additional cost for sealed drawings) on certified structures. In Prentiss MS we can build clear span units up to 60 ft wide and as long as you need. We can also build up to 14 ft side walls(20 ft on wider units).
Financing Available!!!
Our Prentiss MS Carports are great for protecting your cars, trucks, tractors, boat, farm equipment and RV from the harsh weather, such as rain, snow, ice or wind. We provide carports 12, 18, 20, 22, 24, 26, 28, 30, 40, 50 and 60 wide and 21, 26, 31, 36, 41 or even longer. Our knowledgeable staff with over 40 years of combined experience can help you with choosing the proper width, length and height of your metal carport or garage!
So if you're looking for a great Prentiss Mississippi carport, metal garage, barn, steel building or rv cover at a great price then give us a call toll free 1-877-662-9060 or email us: sales@mayberrymetalstructures.com today!
Prentiss MS Carports | Metal Carport Prices Mississippi | Steel Carport Prices
Mississippi Metal Carports
- Single carports
- 1 car carports
- Double carports
- 2 car carports
- Triple carports
- 3 car carports
- Enclosed carport
- Metal Garages
- Deluxe Garages
- RV Carports
- RV Covers
- Utility Carports
- Combo Carports
- Carports with Storage
- Boat Covers
- Motor Home Shelters
- Metal Barns
- Steel Buildings
Call Toll Free:
22x36x9 Regular Style Carport
With: (1) Gable End
(2) Extra 36' Panels
20x21x8 Boxed Eave Style Garage
With: (1) 8'x7' Garage Door
(1) 36"x80" Walk in Door
(2) Windows
24x41x11 Vertical Roof Garage
With: (2) 10'x10' Garage Doors
(1) 36"x80" Walk in Door
12x36x12 Regular Style Carport
With: (2) Extra 36' Panels
24x31x9 Vertical Roof Garage
With: (2) 9'x8' Garage Doors
(1) 36"x80" Walk in Door
(2) Windows
24x46x10 All Vertical Garage
with: (3) 10'x8' Garage Doors
(1) 36" Walk in Door
(5) 30" Windows
22x31x9 Regular Style Metal Garage
(2) 9'x8' Garage Doors
(1) 36" Walk in Door
(1) Window
20x21x7 Boxed Eave Carport
With: (2) Gable Ends
(2) Extra 21' Panels
24x40x10 Vertical Roof Metal Garage
(3) 9'x8' Garage Doors
(1) 36" Walk in Door
(2) Windows
22x26x9 Vertical Roof Carport
With: (2) Gable Ends
(2) Extra 26' Panels
20x36x8 Vertical Roof Pavilion Carport With: (6) 10x7 Frame outs
(2) 18x7 Frame outs
28x36x10 Vertical Roof Carport
With: (2) Gable Ends
(2) Extra 36' Panels
*Prices subject to change without notice!!*
Enclosed Carports Prentiss: Protecting Your Vehicle and Enhancing Your Property Value
Are you tired of your car being exposed to the elements, constantly battling against rain, snow, and hail? If so, it's time to consider investing in an enclosed carport. Not only does an Prentiss enclosed carport provide protection for your vehicle, but it also offers numerous other benefits, such as enhancing your property value.
An enclosed carport from Prentiss offers a sheltered space to park your car, protecting it from the damaging effects of sun, rain, and debris. This protection can significantly extend the lifespan of your vehicle and help maintain its pristine condition. Furthermore, an enclosed carport adds value to your property. Potential buyers will appreciate the added security and convenience that a carport provides, making it a desirable feature.
With its sturdy construction and versatile design, an Prentiss enclosed carport is a worthy investment that offers long-term benefits. Whether you're concerned about preserving the value of your vehicle or looking to increase the appeal of your property, an enclosed carport is the perfect solution. Don't wait any longer – give your car the protection it deserves and reap the rewards of an enhanced property value.
Advantages of Prentiss metal pole barns over traditional construction
Metal pole barns of Prentiss offer several advantages over traditional construction methods. One of the key benefits is their cost-effectiveness. The simplified design and construction process of metal pole barns typically result in lower labor and material costs compared to conventional buildings.
Additionally, the open-span design of metal pole barns allows for a more flexible and adaptable interior layout without the constraints of interior support walls. This feature is especially advantageous for accommodating large equipment, livestock, or other bulky items.
